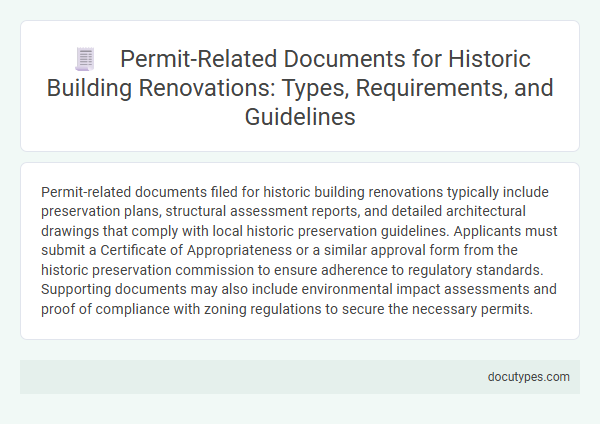Permit-related documents filed for historic building renovations typically include preservation plans, structural assessment reports, and detailed architectural drawings that comply with local historic preservation guidelines. Applicants must submit a Certificate of Appropriateness or a similar approval form from the historic preservation commission to ensure adherence to regulatory standards. Supporting documents may also include environmental impact assessments and proof of compliance with zoning regulations to secure the necessary permits.
Introduction to Permit-Related Documents for Historic Building Renovations
| Permit-Related Document | Description | Purpose |
|---|---|---|
| Historic Preservation Permit | Official document issued by local or state historic preservation offices. | Authorizes renovation work while ensuring compliance with preservation standards. |
| Building Permit | Required permit issued by municipal building departments. | Ensures structural changes meet safety and building code regulations. |
| Environmental Review Documentation | Reports and assessments related to environmental impact. | Evaluates potential effects on the historic site and surrounding environment. |
| Architectural Plans and Specifications | Detailed drawings and material specifications prepared by architects. | Guides renovation to maintain historical accuracy and integrity. |
| Application for Certificate of Appropriateness (COA) | A formal request submitted to historic district commissions. | Obtains approval for exterior alterations or additions to historic buildings. |
| Structural Assessment Reports | Evaluations conducted by structural engineers. | Determines necessary reinforcements and ensures building stability. |
| Materials Conservation Reports | Documentation of conditions and preservation methods for historic materials. | Supports informed decisions about restoration techniques. |
| Demolition or Partial Demolition Permits | Authorizations required if removal of portions of the building is planned. | Ensures demolition complies with historic preservation guidelines. |
Overview of Historic Building Permit Processes
Renovating a historic building requires careful navigation of specific permit-related documents to ensure compliance with preservation standards. Understanding the overview of historic building permit processes helps streamline your project's approval timeline.
- Application for Historic Preservation Review - This document initiates the permit process by detailing the scope of renovation and compliance with local heritage guidelines.
- Structural Assessment Report - A professional evaluation of the building's current condition to guide necessary reinforcements while preserving historic elements.
- Materials and Methods Specification - A detailed plan outlining the approved materials and renovation techniques compatible with the building's historic character.
Essential Pre-Application Documentation
Essential pre-application documentation for historic building renovations includes detailed architectural plans and historical significance reports. These documents provide a comprehensive overview of the proposed changes and the building's heritage value.
Additional necessary paperwork often involves environmental impact assessments and structural condition evaluations. Filing these documents ensures compliance with preservation standards and facilitates a smoother permit approval process.
Types of Permits Required for Historic Renovations
When undertaking historic building renovations, securing the correct permits is crucial to comply with local regulations and preserve architectural integrity. Your project will require filing specific permit-related documents that address both safety and preservation standards.
- Building Permit - This permit ensures structural changes meet safety codes and are approved by municipal authorities.
- Historic Preservation Permit - Required to confirm renovations align with historic preservation guidelines and heritage conservation laws.
- Zoning Approval - Necessary to verify that the project complies with local zoning regulations related to historic districts.
Supporting Documents: Architectural and Engineering Plans
Supporting documents for historic building renovations typically include detailed architectural and engineering plans that outline restoration methods and structural modifications. These plans ensure compliance with preservation standards and local building codes while maintaining the building's historical integrity. Accurate and comprehensive submissions of these documents facilitate permit approvals from relevant heritage and construction authorities.
Preservation Guidelines and Regulatory Standards
Permit-related documents filed for historic building renovations primarily include preservation guidelines that ensure the building's architectural integrity is maintained. Regulatory standards documents outline compliance with local, state, and federal preservation laws, specifying required materials and construction methods. These documents collectively guide the renovation process to protect the historic character while meeting safety and environmental codes.
Environmental and Impact Assessment Requirements
Historic building renovations require specific permit-related documents to ensure compliance with environmental and impact assessment regulations. These documents evaluate potential effects on the environment and surrounding community.
- Environmental Impact Statement (EIS) - A detailed report outlining the potential environmental consequences of the renovation project.
- Historic Resource Impact Assessment (HRIA) - An evaluation of how the proposed changes may affect the historic and cultural significance of the building.
- Mitigation Plan - A strategy document specifying measures to minimize or offset any negative environmental or historical impacts identified during assessments.
Submitting these documents is essential to receive approval for the renovation project from regulatory authorities.
Compliance with Local, State, and Federal Preservation Laws
Which permit-related documents are filed for historic building renovations? These documents ensure compliance with local, state, and federal preservation laws protecting historical integrity. Your project usually requires detailed applications, historical impact assessments, and approvals from preservation commissions.
Submission Procedures and Review Timelines
Historic building renovations require specific permit-related documents to ensure compliance with preservation standards. Key submissions often include detailed renovation plans, a preservation impact statement, and structural assessments.
You must submit these documents to the local historic preservation office or building department, following their established procedures. Review timelines vary but generally range from 30 to 90 days, depending on project complexity and jurisdiction. Early consultation with the permitting authority can streamline the review process and avoid delays.
Which Permit-Related Documents Are Filed for Historic Building Renovations? Infographic

