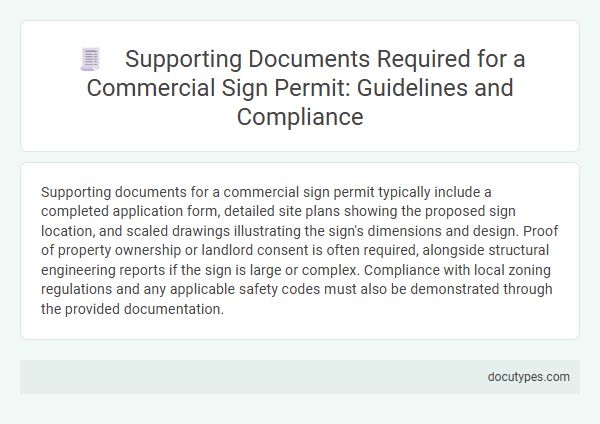Supporting documents for a commercial sign permit typically include a completed application form, detailed site plans showing the proposed sign location, and scaled drawings illustrating the sign's dimensions and design. Proof of property ownership or landlord consent is often required, alongside structural engineering reports if the sign is large or complex. Compliance with local zoning regulations and any applicable safety codes must also be demonstrated through the provided documentation.
Introduction to Commercial Sign Permit Requirements
Obtaining a commercial sign permit requires submitting specific supporting documents to comply with local regulations. These documents verify that your proposed sign meets safety, zoning, and design standards.
Typical requirements include detailed site plans showing the sign location and dimensions, structural engineering reports for stability, and proof of property ownership or authorization from the landlord. You must also provide clear specifications of the sign materials and lighting to ensure compliance with city codes. Failure to submit the correct documents can delay the approval process or lead to permit denial.
Overview of Supporting Documents for Permit Applications
Supporting documents for a commercial sign permit typically include detailed site plans, design drawings, and proof of property ownership or leasing agreements. These documents help verify compliance with local zoning laws, safety standards, and aesthetic requirements. Accurate and complete submissions expedite the permit review process and reduce the risk of application rejection.
Site Plans and Location Maps
Site plans are essential documents required for a commercial sign permit, illustrating the exact placement of the sign in relation to the building and surrounding property. Location maps provide a broader overview, showing the sign's position within the neighborhood or district to ensure compliance with zoning regulations. Both documents help local authorities verify that the proposed sign meets safety and aesthetic standards before approval.
Detailed Sign Design Drawings
Detailed sign design drawings are essential for obtaining a commercial sign permit. These drawings provide precise visual and technical information about the proposed signage.
- Accurate Dimensions - Detailed drawings include exact measurements to ensure compliance with local regulations.
- Materials Specification - They specify the types of materials and finishes to be used in the sign construction.
- Installation Details - Drawings show how the sign will be mounted or attached to the building or structure.
Providing comprehensive design drawings helps expedite the permit approval process and avoids potential delays.
Structural Engineering Reports
What supporting documents are needed for a commercial sign permit? Structural engineering reports are required to ensure the sign's safety and compliance with local building codes. These reports provide detailed analysis of the sign's design, foundation, and materials to prevent structural failures.
Property Owner Authorization Letters
| Supporting Document | Description | Importance |
|---|---|---|
| Property Owner Authorization Letter | A formal letter from the property owner granting permission to install the commercial sign. | This document proves that You have legal approval from the property owner, preventing disputes and ensuring compliance with local regulations. |
| Sign Design Plans | Detailed drawings or blueprints of the proposed sign, including dimensions and materials. | Verifies the sign meets zoning and safety standards. |
| Site Plan | A map showing the exact location of the sign on the property. | Helps assess visibility and impact on surroundings. |
| Permit Application Form | Official form submitted to the local permitting authority. | Initiates the approval process. |
Compliance with Local Zoning Regulations
Obtaining a commercial sign permit requires submitting specific supporting documents to demonstrate compliance with local zoning regulations. These documents ensure your sign meets all legal and safety standards mandated by municipal authorities.
- Site Plan - A detailed map showing the exact location of the proposed sign in relation to property boundaries and nearby streets.
- Zoning Approval Letter - Official confirmation from the local zoning department that your sign adheres to land-use rules and restrictions.
- Sign Design Specifications - Comprehensive drawings and materials that verify size, height, lighting, and construction comply with municipal code.
Proof of Insurance and Contractor Credentials
Obtaining a commercial sign permit requires submitting key supporting documents to demonstrate compliance with local regulations. Proof of insurance and contractor credentials are essential to ensure safety and liability coverage.
- Proof of Insurance - Verifies that the applicant holds valid liability insurance protecting against potential property damage or injury related to the sign installation.
- Contractor Credentials - Confirms that the contractor is licensed and qualified to perform sign installation according to municipal standards.
- Document Authenticity - Ensures all submitted documents are current, official, and properly certified to avoid permit delays or rejections.
Electrical and Lighting Specifications
When applying for a commercial sign permit, detailed electrical and lighting specifications are crucial to ensure compliance with safety codes. These documents must outline the type of electrical components, wiring diagrams, and lighting intensity levels used in the signage.
Submitting manufacturers' datasheets and certification for electrical parts helps verify that the materials meet local regulations. Proper documentation of lighting placement and control systems supports the approval process and promotes safe installation.
What Supporting Documents Are Needed for a Commercial Sign Permit? Infographic

