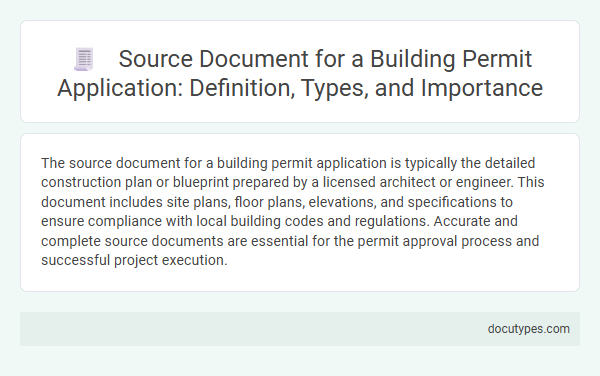The source document for a building permit application is typically the detailed construction plan or blueprint prepared by a licensed architect or engineer. This document includes site plans, floor plans, elevations, and specifications to ensure compliance with local building codes and regulations. Accurate and complete source documents are essential for the permit approval process and successful project execution.
Introduction to Source Documents for Building Permit Applications
Source documents are essential for submitting a building permit application successfully. They provide detailed information to ensure your project complies with local regulations and standards.
- Construction Plans - Detailed architectural and engineering drawings outlining the scope and design of the building project.
- Site Survey - An assessment of the land boundaries, topography, and existing structures on the property.
- Zoning Approval - Documentation confirming that the proposed construction adheres to local zoning laws and land use regulations.
Definition of Source Documents in Construction Permitting
| Term | Definition |
|---|---|
| Source Document | Original documentation that provides essential information to support a building permit application, including detailed project specifications and legal compliance data. |
| Building Permit Application | Formal request submitted to local authorities seeking approval to begin construction or renovation, requiring accurate source documents to validate the project scope and safety standards. |
| Typical Source Documents | Architectural drawings, engineering plans, land ownership proofs, zoning approvals, environmental assessments, and contractor licenses. |
| Purpose | Ensures that the construction project complies with building codes, zoning laws, and safety regulations through verifiable supporting documents. |
| Importance in Permitting | Source documents provide clarity, reduce permit processing time, and prevent legal or structural issues by ensuring comprehensive review by the permitting authority. |
Key Types of Source Documents Required for Building Permits
The source document for a building permit application serves as the foundational proof required by local authorities to evaluate construction plans. Key types of source documents include detailed architectural drawings, site plans, and structural engineering reports. These documents provide essential information regarding design, location, and compliance with building codes and zoning laws.
Architectural Plans as Essential Source Documents
The source document for a building permit application primarily consists of architectural plans. These plans provide detailed visual and technical information essential for permit approval.
- Blueprints - Detailed drawings outlining the design, dimensions, and layout of the building structure.
- Floor Plans - Overhead views showing room arrangements, door and window placements, and spatial relationships.
- Elevations - Side views illustrating the exterior appearance and height specifications of the building.
Structural Drawings and Engineering Reports
The source document for a building permit application primarily includes structural drawings and engineering reports. These documents provide detailed information about the design and safety of the building structure.
Structural drawings illustrate the framework, materials, and dimensions essential for construction approval. Engineering reports assess load calculations, soil stability, and compliance with building codes to ensure safety and durability.
Land Ownership and Property Title Documents
The source document for a building permit application primarily includes land ownership and property title documents. These documents establish legal ownership and confirm the property's boundaries and rights. You must provide accurate land title records to ensure the application meets regulatory requirements.
Environmental Compliance and Assessment Papers
The source document for a building permit application typically includes Environmental Compliance and Assessment Papers. These documents ensure the proposed construction meets local environmental regulations and standards.
Environmental Compliance Papers verify that the project adheres to laws protecting natural resources and minimizes ecological impact. Assessment Papers evaluate potential environmental effects such as air quality, water management, and soil stability. Both documents are crucial for obtaining approval from relevant regulatory authorities before construction begins.
Role of Utility and Infrastructure Approvals
What is the source document for a building permit application? The source document for a building permit application typically includes detailed construction plans and site information. Utility and infrastructure approvals play a crucial role by ensuring all necessary services like water, electricity, and sewage are verified and meet regulatory standards before permit issuance.
Importance of Source Documents in Permit Evaluation
The source document for a building permit application typically includes detailed architectural plans, structural drawings, and site surveys. These documents provide essential information required to assess compliance with local building codes and regulations.
Source documents play a crucial role in permit evaluation by ensuring accuracy and transparency throughout the approval process. They help local authorities verify project specifications, safety standards, and zoning requirements before granting the building permit.
What Is the Source Document for a Building Permit Application? Infographic

