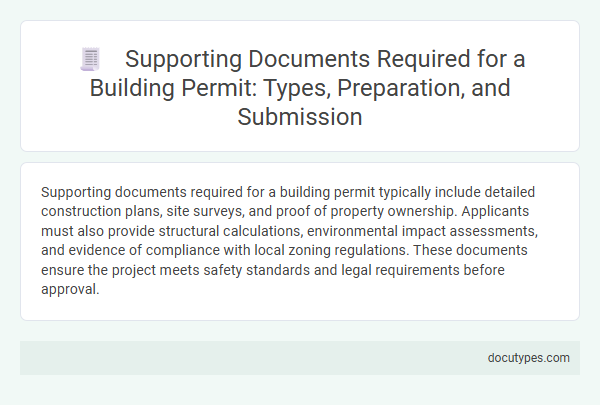Supporting documents required for a building permit typically include detailed construction plans, site surveys, and proof of property ownership. Applicants must also provide structural calculations, environmental impact assessments, and evidence of compliance with local zoning regulations. These documents ensure the project meets safety standards and legal requirements before approval.
Introduction to Building Permit Supporting Documents
Obtaining a building permit is a crucial step in any construction or renovation project. It ensures that the work complies with local building codes and safety regulations.
Supporting documents for a building permit include detailed construction plans, site surveys, and structural calculations. These documents provide essential information to verify that the proposed project meets legal and safety standards. Accurate and complete documentation helps streamline the approval process and avoids delays.
Importance of Documentation in the Permit Process
Supporting documents are essential for obtaining a building permit, ensuring that all construction plans comply with local regulations and safety standards. These documents typically include architectural drawings, site plans, and structural calculations, which provide detailed information about the proposed project.
Proper documentation facilitates a thorough review by permitting authorities, preventing delays or rejections during the approval process. Accurate and complete paperwork demonstrates compliance, making it easier to secure the necessary permissions and begin construction without legal issues.
Common Types of Supporting Documents
Supporting documents are essential for obtaining a building permit and ensure compliance with local regulations. Common types include site plans, architectural drawings, structural engineering reports, and proof of ownership. You must submit these documents accurately to facilitate the approval process and avoid delays.
Architectural and Engineering Plans
| Supporting Documents for a Building Permit |
|---|
| Architectural Plans |
| Architectural plans provide detailed drawings of the building's design. These include floor plans, elevations, and sections that illustrate dimensions, layouts, and construction details. They ensure compliance with zoning and building codes. |
| Engineering Plans |
| Engineering plans consist of structural, mechanical, electrical, and plumbing designs. Structural plans confirm the building's stability and safety. Mechanical and electrical plans address systems such as HVAC, wiring, and plumbing, verifying adherence to technical standards. |
| These documents collectively support your building permit application by demonstrating that the proposed construction meets all regulatory and safety requirements. |
Land Ownership and Zoning Certificates
Obtaining a building permit requires several supporting documents to verify legal and regulatory compliance. Land ownership and zoning certificates are critical to confirm your right to build and adherence to local regulations.
- Land Ownership Certificate - Confirms legal ownership of the property where construction is planned.
- Zoning Certificate - Verifies that the intended construction complies with local zoning laws and land use regulations.
- Document Authenticity - Both certificates must be issued by authorized government entities to be valid.
Environmental Compliance Documents
What environmental compliance documents are required for a building permit? These documents demonstrate that your construction project meets local and national environmental regulations. Examples include impact assessments, pollution control plans, and waste management strategies.
Structural and Safety Reports
Obtaining a building permit requires submitting specific supporting documents that demonstrate the safety and structural integrity of the proposed construction. Structural and safety reports are essential for ensuring compliance with local building codes and regulations.
- Structural Engineering Report - This document outlines the structural design, materials used, and load calculations to verify the building's stability and strength.
- Safety Compliance Certificate - A formal report confirming that the construction plans meet all fire safety, emergency egress, and environmental health standards.
- Geotechnical Report - Provides an analysis of soil conditions and foundation recommendations to ensure the structure is built on a stable base.
Preparing Supporting Documents for Submission
When preparing supporting documents for a building permit submission, essential items include detailed architectural plans, structural calculations, and site surveys. You must also provide proof of property ownership, environmental assessments, and compliance certificates relevant to local building codes. Accurate and complete documentation ensures a smoother review process and timely approval of your building permit application.
Submission Process and Best Practices
Submitting accurate supporting documents is essential for obtaining a building permit efficiently. Understanding the submission process and adhering to best practices ensures compliance and minimizes delays.
- Completed Permit Application - A detailed form outlining the scope and specifics of the construction project.
- Architectural Plans - Scaled drawings including floor plans, elevations, and site layouts prepared by licensed professionals.
- Structural Calculations - Engineering reports verifying the safety and stability of the proposed structures.
- Proof of Ownership - Legal documents such as deeds or titles demonstrating property ownership or authorization.
- Environmental Impact Statements - Required assessments assessing the project's adherence to local environmental regulations.
- Payment of Fees - Receipts or proof of payment covering application and inspection fees set by local authorities.
Following submission guidelines and organizing documents systematically expedites the building permit approval process.
What Are the Supporting Documents Required for a Building Permit? Infographic

