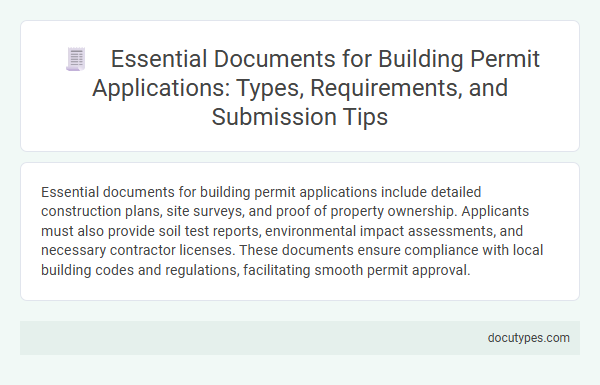Essential documents for building permit applications include detailed construction plans, site surveys, and proof of property ownership. Applicants must also provide soil test reports, environmental impact assessments, and necessary contractor licenses. These documents ensure compliance with local building codes and regulations, facilitating smooth permit approval.
Introduction to Building Permit Applications
Applying for a building permit requires submitting specific documents to comply with local regulations. Understanding these essential documents ensures a smooth approval process for construction projects.
- Completed Permit Application Form - This form captures the applicant's details and project overview necessary for processing the permit request.
- Detailed Construction Plans - Architectural drawings and structural designs illustrate the scope and specifications of the proposed building work.
- Proof of Property Ownership - Legal documents confirming ownership or authorization to build on the property are mandatory for permit approval.
Importance of Essential Documents in Permit Approval
Essential documents play a critical role in securing building permit approvals by providing the necessary information and proof required by regulatory authorities. These documents ensure compliance with local building codes, safety standards, and zoning laws.
- Comprehensive Site Plans - Site plans accurately depict the location, boundaries, and layout of the proposed construction, facilitating regulatory review.
- Structural Engineering Reports - These reports verify that the building design can safely withstand environmental and load stresses, ensuring occupant safety.
- Proof of Ownership or Authorization - Legal documents establishing property ownership or permission to build guarantee that the application is legitimate and authorized.
Submitting complete and accurate essential documents accelerates the permit approval process and reduces the risk of costly delays or rejections.
Common Types of Building Permits
Building permit applications require several essential documents to ensure compliance with local regulations. Common types of building permits include residential, commercial, and specialized permits for electrical, plumbing, or mechanical work.
Applicants typically need to submit detailed architectural plans, site plans, and structural calculations. Additional documents may include proof of property ownership, environmental reports, and contractor licenses depending on the permit type.
Key Documents Required for Building Permit Applications
Building permit applications require specific documents to ensure compliance with local regulations. Gathering the correct paperwork speeds up the approval process and reduces delays.
- Site Plan - A detailed map showing the property boundaries, existing structures, and the proposed construction location.
- Construction Drawings - Architectural and structural plans that illustrate the design, materials, and dimensions of the project.
- Proof of Ownership - Documents such as a deed or title that confirm your legal right to build on the property.
Architectural and Engineering Plans
Architectural and engineering plans are critical components of a building permit application. These documents provide detailed information about the design, structure, and safety features of the proposed construction.
Architectural plans include floor layouts, elevations, and sections that illustrate the building's appearance and spatial arrangement. Engineering plans focus on structural, electrical, plumbing, and mechanical systems to ensure compliance with codes and regulations.
Site Plans and Property Surveys
Site plans and property surveys are critical documents for building permit applications. These detailed drawings define property boundaries and the layout of existing and proposed structures.
Site plans illustrate the precise placement of buildings, driveways, utilities, and landscaping on your lot. Property surveys verify legal boundaries, easements, and topographical features essential for compliance. Accurate site plans and surveys prevent delays and ensure adherence to zoning and building codes.
Compliance and Regulatory Certificates
| Document Type | Description | Purpose |
|---|---|---|
| Zoning Compliance Certificate | Official document issued by the local zoning authority confirming that the proposed construction conforms to zoning laws. | Ensures land use aligns with municipal zoning regulations, preventing legal issues related to unauthorized building types or uses. |
| Environmental Clearance Certificate | Verification that the building project meets environmental standards, including impact assessments and sustainability requirements. | Guarantees compliance with environmental protection laws, promoting sustainable development and minimizing ecological damage. |
| Structural Safety Certificate | Certification from a licensed engineer confirming that the building design meets structural integrity standards. | Assures compliance with safety codes to protect occupants and the public from construction-related hazards. |
| Fire Safety Certificate | Document issued by the fire department certifying adherence to fire prevention and safety regulations. | Validates that appropriate fire safety measures are incorporated, reducing the risk of fire incidents. |
| Utility Connection Approvals | Official approvals from relevant municipal departments for water, electricity, and sewage connections. | Ensures that utility services comply with technical and safety standards, facilitating lawful and functional utility access. |
Supporting Documentation for Special Projects
Supporting documentation for special projects in building permit applications includes detailed engineering reports, environmental impact assessments, and architectural drawings that comply with local regulations. These documents ensure the project's safety, sustainability, and adherence to zoning laws. Submitting comprehensive and accurate supporting documentation accelerates the permit approval process and reduces the risk of delays.
Submission Process and Best Practices
What are the essential documents required for building permit applications? These typically include detailed construction plans, site surveys, and proof of ownership. Accurate documentation ensures a smooth review during the submission process.
How should you prepare for the submission process of a building permit? Organize all required documents clearly and comply with local government guidelines. Following best practices, such as double-checking forms and including all certifications, reduces delays.
What are the best practices when submitting your building permit application? Submit complete and accurate paperwork, including environmental assessments and zoning approvals. Timely communication with the permitting office can help address any issues promptly.
What Are the Essential Documents for Building Permit Applications? Infographic

