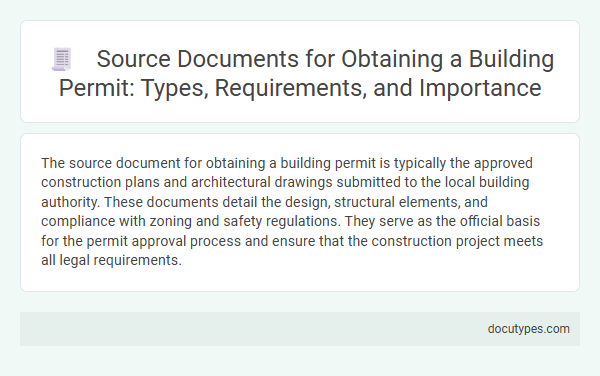The source document for obtaining a building permit is typically the approved construction plans and architectural drawings submitted to the local building authority. These documents detail the design, structural elements, and compliance with zoning and safety regulations. They serve as the official basis for the permit approval process and ensure that the construction project meets all legal requirements.
Introduction to Building Permit Source Documents
The source document for obtaining a building permit is typically the construction plan or architectural drawing. This essential document outlines the design and specifications approved by local authorities.
Your building permit application must include detailed blueprints, site plans, and engineering reports. These documents demonstrate compliance with zoning laws, safety codes, and building regulations. Accurate submission of these materials ensures a smooth approval process and helps avoid delays.
Types of Source Documents Required for Building Permits
Source documents are essential for obtaining a building permit as they provide the necessary details about the construction project. These documents ensure compliance with local building codes and regulations.
The types of source documents required for building permits vary depending on the jurisdiction and project scope.
- Architectural Plans - Detailed drawings that illustrate the design, layout, and dimensions of the proposed building.
- Structural Engineering Reports - Documentation verifying the safety and stability of the building's framework.
- Site Surveys - Precise mapping of the land to establish boundaries and topography relevant to construction.
Architectural Plans and Drawings
The source document for obtaining a building permit primarily consists of architectural plans and drawings. These detailed documents illustrate the design, dimensions, and layout of the proposed construction project.
Architectural plans include floor plans, elevations, sections, and site plans, which are essential for regulatory review. Accurate and comprehensive drawings ensure compliance with local building codes and zoning requirements, facilitating the approval process.
Structural Engineering Reports
| Source Document | Structural Engineering Report |
|---|---|
| Purpose | Provides detailed analysis and evaluation of building structures to ensure compliance with safety codes and regulations. |
| Contents | Includes load calculations, material specifications, foundation assessments, and structural integrity evaluations. |
| Role in Building Permit | Essential for demonstrating the structural soundness of the project, which is mandatory for permit approval by authorities. |
| Prepared By | Licensed Structural Engineer with expertise in local building codes and standards. |
| Your Responsibility | Submit the approved structural engineering report to the building department as a core part of your permit application. |
Land Ownership and Title Deeds
The source document for obtaining a building permit primarily includes land ownership proof and title deeds. These documents establish clear ownership and legal rights over the property, which are essential for permit approval. You must submit accurate land ownership records and verified title deeds to comply with local building regulations.
Environmental Compliance Certificates
What is the source document required for obtaining a building permit? The Environmental Compliance Certificate (ECC) is a critical document that ensures your construction project adheres to environmental regulations. Providing the ECC is essential to demonstrate compliance with national environmental standards before the building permit is issued.
Zoning and Land Use Approvals
The source document for obtaining a building permit typically includes zoning and land use approvals that confirm the proposed construction complies with local regulations. These approvals are issued by municipal planning or zoning departments after reviewing the project's alignment with zoning ordinances and land use plans. Securing these documents ensures the building project meets legal requirements before permit issuance.
Utility and Infrastructure Clearances
The source document for obtaining a building permit primarily includes utility and infrastructure clearances required by local authorities. These clearances verify that essential services such as water, electricity, and sewage systems are adequately planned and approved for the construction project.
Utility clearances ensure that the building complies with safety and regulatory standards set by utility providers. Infrastructure clearances confirm connectivity and compliance with public works standards, minimizing risks and delays during construction.
Legal and Regulatory Requirements
The primary source document for obtaining a building permit is the construction plan or blueprint approved by local building authorities. This document must comply with all applicable legal and regulatory requirements to ensure safety and zoning conformity.
- Approved Construction Plans - Detailed architectural and engineering drawings verified for compliance with building codes and regulations.
- Zoning Clearance - Official authorization confirming the project meets local land use and zoning laws.
- Proof of Ownership or Authorization - Legal documentation showing the applicant's right or permission to build on the property.
What Is the Source Document for Obtaining a Building Permit? Infographic

