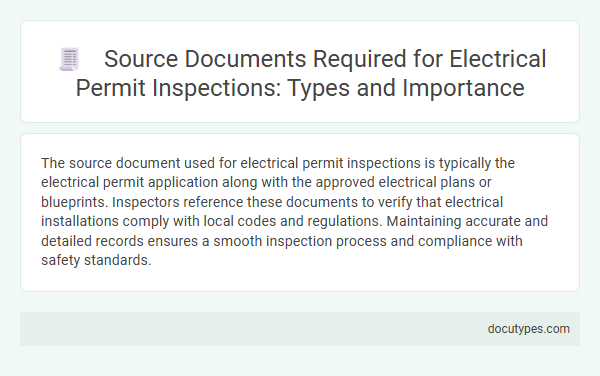The source document used for electrical permit inspections is typically the electrical permit application along with the approved electrical plans or blueprints. Inspectors reference these documents to verify that electrical installations comply with local codes and regulations. Maintaining accurate and detailed records ensures a smooth inspection process and compliance with safety standards.
Introduction to Electrical Permit Inspections
| Topic | Details |
|---|---|
| Introduction to Electrical Permit Inspections | Electrical permit inspections ensure compliance with local building codes, safety standards, and regulations for electrical installations. These inspections verify that electrical work meets required specifications to prevent hazards. |
| Source Document Used | The primary source document for electrical permit inspections is the approved electrical permit application, which includes detailed plans, specifications, and scope of work. This document serves as the official reference for inspectors during evaluation. |
| Purpose of Source Document | The source document outlines the authorized electrical work, materials, and installation methods. Inspectors use it to verify that all electrical systems comply with the National Electrical Code (NEC) and local amendments. |
| Additional Supporting Documents | Supporting documents may include electrical schematics, wiring diagrams, manufacturer specifications, and prior inspection reports. These documents help provide a comprehensive view of the electrical project. |
| Importance of Using Proper Source Documents | Using the correct source documents ensures accurate inspections, promotes safety, and facilitates a smooth approval process. It minimizes rework and delays by confirming conformity with legal and technical requirements. |
Understanding Source Documents for Permits
Source documents for electrical permit inspections provide essential details required to verify compliance with safety and regulatory standards. These documents serve as the foundation for inspectors to evaluate the installation and ensure adherence to local codes.
- Electrical Permit Application - This document initiates the inspection process and outlines the scope of work to be performed.
- Electrical Plans or Blueprints - Detailed drawings that specify wiring layouts, fixture locations, and circuit designs for the project.
- Inspection Reports - Records from previous inspections that track compliance status and highlight any deficiencies.
Types of Source Documents Needed
Electrical permit inspections require specific source documents to ensure compliance with safety codes and regulations. These documents provide detailed information about the electrical work being inspected.
Common types of source documents include the electrical permit application, detailed wiring diagrams, and load calculations. Inspectors also reference equipment specifications and contractor certifications to verify installation accuracy.
Importance of Accurate Documentation
The primary source document used for electrical permit inspections is the electrical permit application and the associated wiring diagrams. Accurate documentation ensures compliance with local building codes and safety standards, preventing costly delays or re-inspections. Your attention to detail helps inspectors verify that all work meets regulatory requirements, safeguarding both property and occupants.
Electrical Plans and Schematics
The primary source document used for electrical permit inspections is the electrical plans and schematics. These detailed blueprints provide essential information required for accurate evaluation and approval during the inspection process.
- Electrical Plans - Outline the layout of electrical systems within a building, including wiring routes and component locations.
- Electrical Schematics - Display circuit connections and relationships between electrical components in a clear diagrammatic form.
- Inspection Reference - These documents serve as the official reference to ensure compliance with electrical codes and safety standards.
Your understanding and provision of accurate electrical plans and schematics streamline the permit inspection process and help avoid delays.
Load Calculations and Specifications
The primary source document used for electrical permit inspections is the electrical load calculation report. This document details the anticipated electrical demand and ensures compliance with local codes and standards.
Load calculations provide a clear specification of the total electrical load to be connected, including lighting, appliances, and HVAC systems. Inspectors reference these calculations to verify that the installation can handle the specified load safely. The specifications also list the types of materials, conductor sizes, and breaker ratings required for the project.
Proof of Compliance with Codes
The primary source document used for electrical permit inspections is the Electrical Permit Application combined with detailed electrical plans. These documents serve as proof of compliance with local, state, and national electrical codes during inspection processes.
- Electrical Permit Application - Demonstrates that the electrical work is authorized and aligns with code requirements.
- Electrical Plans - Provide detailed schematics ensuring installations meet safety and compliance standards.
- Inspection Reports - Verify ongoing adherence to applicable electrical codes throughout project completion.
Contractor Licenses and Credentials
The primary source document used for electrical permit inspections is the contractor's license and credentials. These documents verify that the contractor is authorized to perform electrical work according to local regulations.
Inspectors rely on current and valid licenses to ensure compliance with safety standards and legal requirements. Proper credentials demonstrate the contractor's expertise and qualification for the specific electrical project.
Inspection Reports and Checklists
The primary source document used for electrical permit inspections is the inspection report, which records the findings and compliance status during the inspection process. Checklists are essential tools within these reports, ensuring all code requirements and safety standards are systematically evaluated. Together, inspection reports and checklists provide a comprehensive record to verify that electrical installations meet regulatory criteria before final approval.
What Source Document Is Used for Electrical Permit Inspections? Infographic

